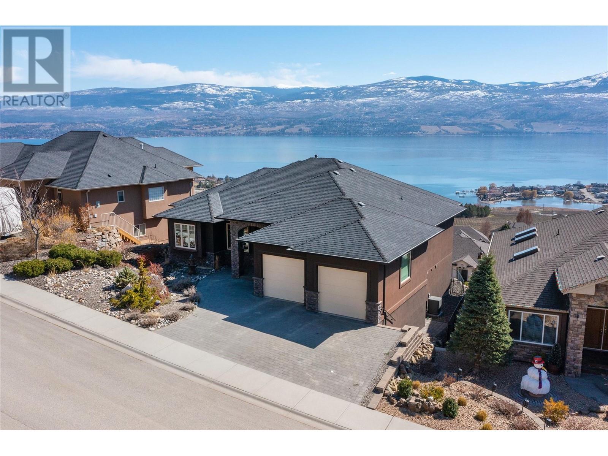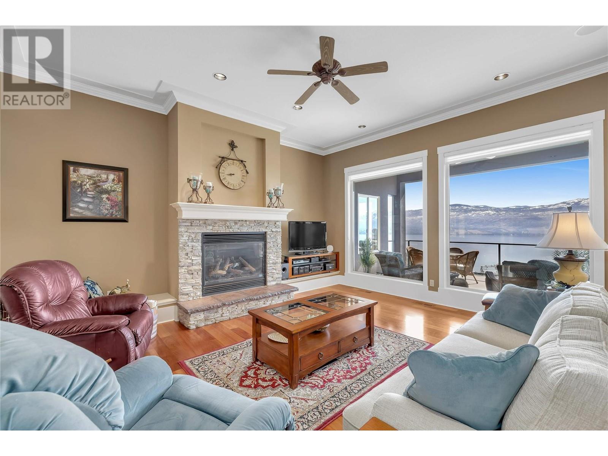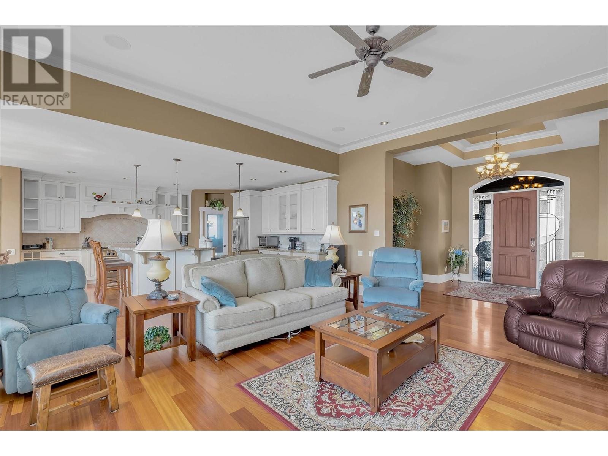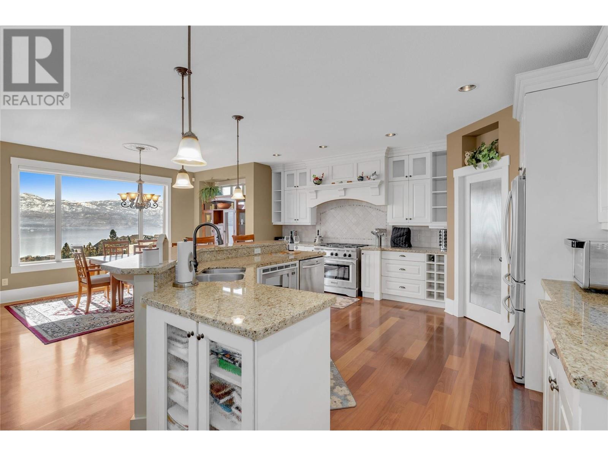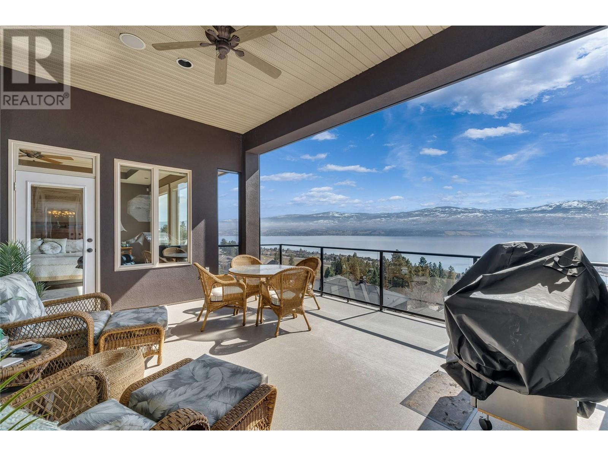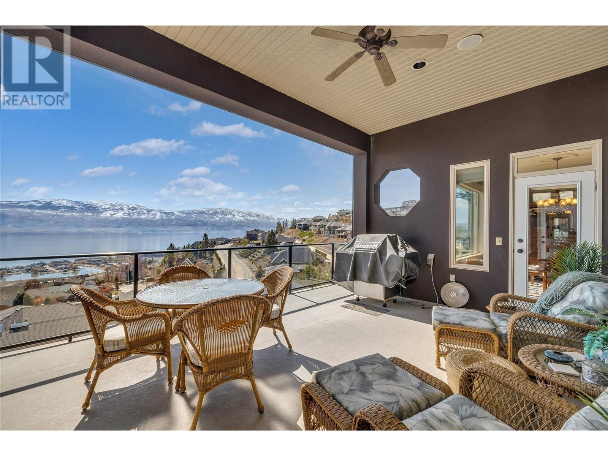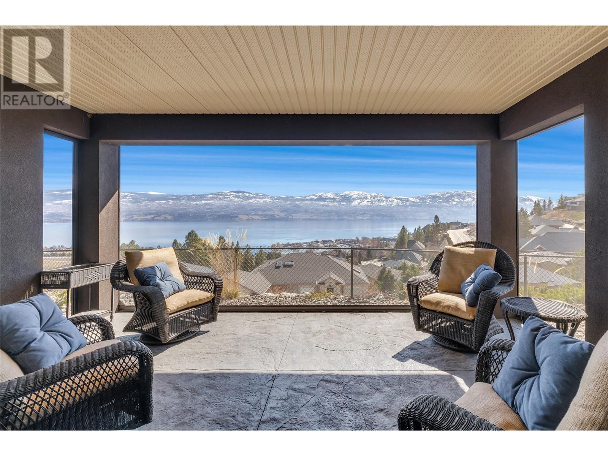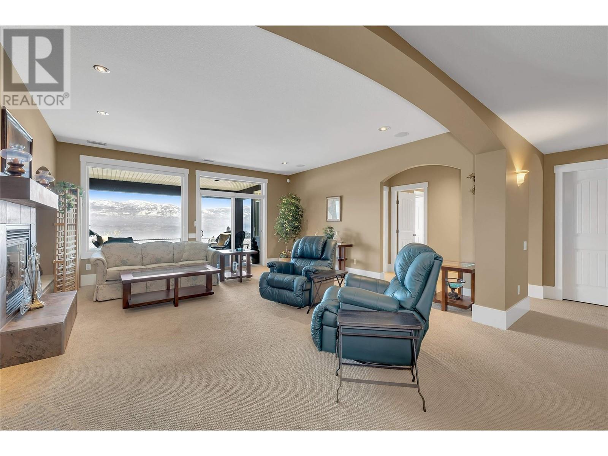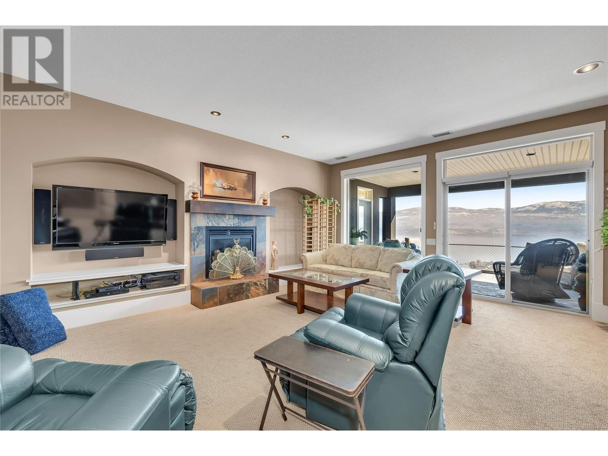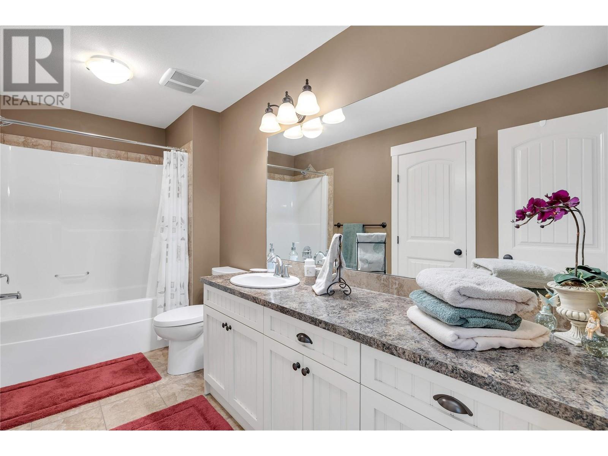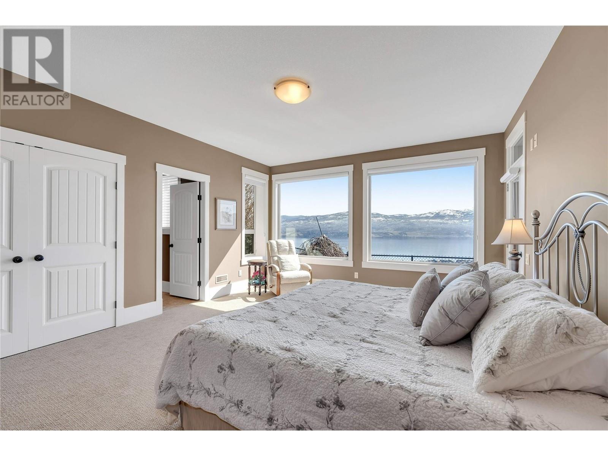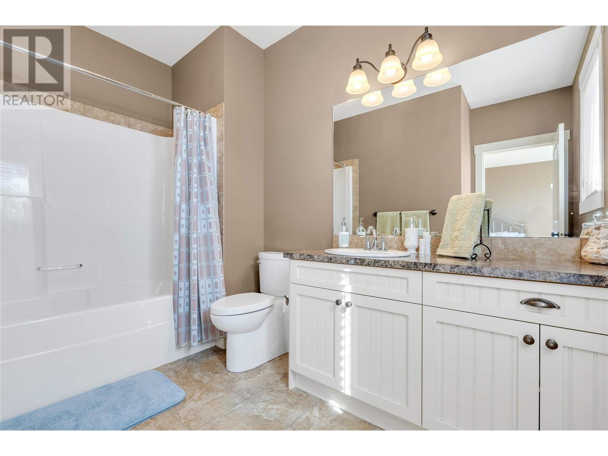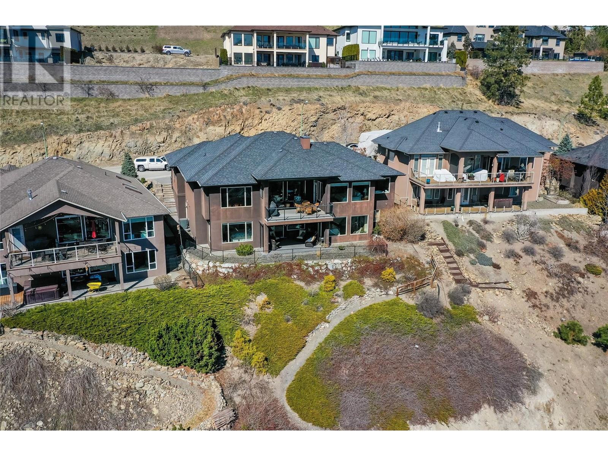4 Bedroom
4 Bathroom
4,210 ft2
Bungalow
Central Air Conditioning
Forced Air, See Remarks
$1,699,900
Experience luxury living in this exquisite executive bungalow in prestigious Lakeview Heights, where style, comfort, and breathtaking views come together seamlessly. Thoughtfully designed with Brazilian hardwood flooring, custom cabinetry, granite countertops, and elegant coved ceilings, this 4-bedroom, 4-bathroom home is a true showpiece. The gourmet kitchen boasts a huge island with a breakfast bar, a walk-in pantry, and is flooded with natural light that highlights the stunning lake and mountain views. Enjoy the ambiance of cozy fireplaces on both the main floor and lower level living areas. The primary suite is a tranquil retreat featuring a bay window soaking tub with lake views, a glass-door walk-in shower, double vanity, ample storage, and a dedicated makeup vanity. Downstairs, find a spacious bar area, two large bedrooms with ensuite baths, and access to a second covered deck. Relax on the front yard’s covered patio or entertain on multiple outdoor decks designed for year-round enjoyment. This home offers the perfect balance of luxury, functionality, and panoramic beauty. (id:23267)
Property Details
|
MLS® Number
|
10344400 |
|
Property Type
|
Single Family |
|
Neigbourhood
|
Lakeview Heights |
|
Parking Space Total
|
2 |
Building
|
Bathroom Total
|
4 |
|
Bedrooms Total
|
4 |
|
Architectural Style
|
Bungalow |
|
Constructed Date
|
2007 |
|
Construction Style Attachment
|
Detached |
|
Cooling Type
|
Central Air Conditioning |
|
Exterior Finish
|
Stone, Stucco |
|
Flooring Type
|
Carpeted, Ceramic Tile, Hardwood |
|
Half Bath Total
|
1 |
|
Heating Type
|
Forced Air, See Remarks |
|
Roof Material
|
Asphalt Shingle |
|
Roof Style
|
Unknown |
|
Stories Total
|
1 |
|
Size Interior
|
4,210 Ft2 |
|
Type
|
House |
|
Utility Water
|
Irrigation District |
Parking
Land
|
Acreage
|
No |
|
Sewer
|
Municipal Sewage System |
|
Size Irregular
|
0.24 |
|
Size Total
|
0.24 Ac|under 1 Acre |
|
Size Total Text
|
0.24 Ac|under 1 Acre |
|
Zoning Type
|
Unknown |
Rooms
| Level |
Type |
Length |
Width |
Dimensions |
|
Basement |
Utility Room |
|
|
11'5'' x 15'9'' |
|
Basement |
Recreation Room |
|
|
17'8'' x 18'4'' |
|
Basement |
Bedroom |
|
|
16' x 13'8'' |
|
Basement |
Bedroom |
|
|
19'8'' x 14'6'' |
|
Basement |
Other |
|
|
7'1'' x 13'5'' |
|
Basement |
4pc Ensuite Bath |
|
|
11' x 9'3'' |
|
Basement |
4pc Bathroom |
|
|
5'11'' x 12'9'' |
|
Main Level |
Laundry Room |
|
|
6'5'' x 11'9'' |
|
Main Level |
Dining Room |
|
|
7'6'' x 15'2'' |
|
Main Level |
Kitchen |
|
|
18'3'' x 16'10'' |
|
Main Level |
Living Room |
|
|
18'3'' x 18'6'' |
|
Main Level |
5pc Ensuite Bath |
|
|
22'3'' x 13'7'' |
|
Main Level |
Primary Bedroom |
|
|
23'8'' x 15' |
|
Main Level |
2pc Bathroom |
|
|
6'3'' x 7'11'' |
|
Main Level |
Bedroom |
|
|
13'2'' x 11'10'' |
https://www.realtor.ca/real-estate/28298276/1487-pinot-gris-drive-west-kelowna-lakeview-heights

